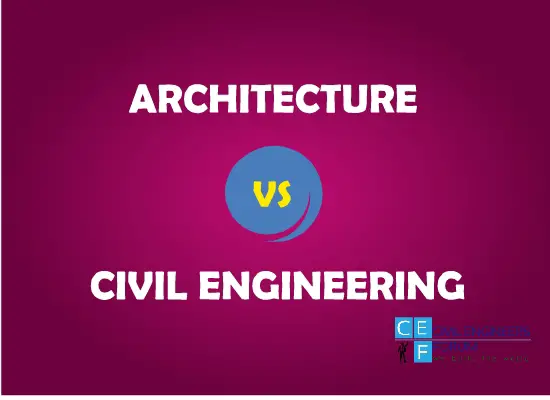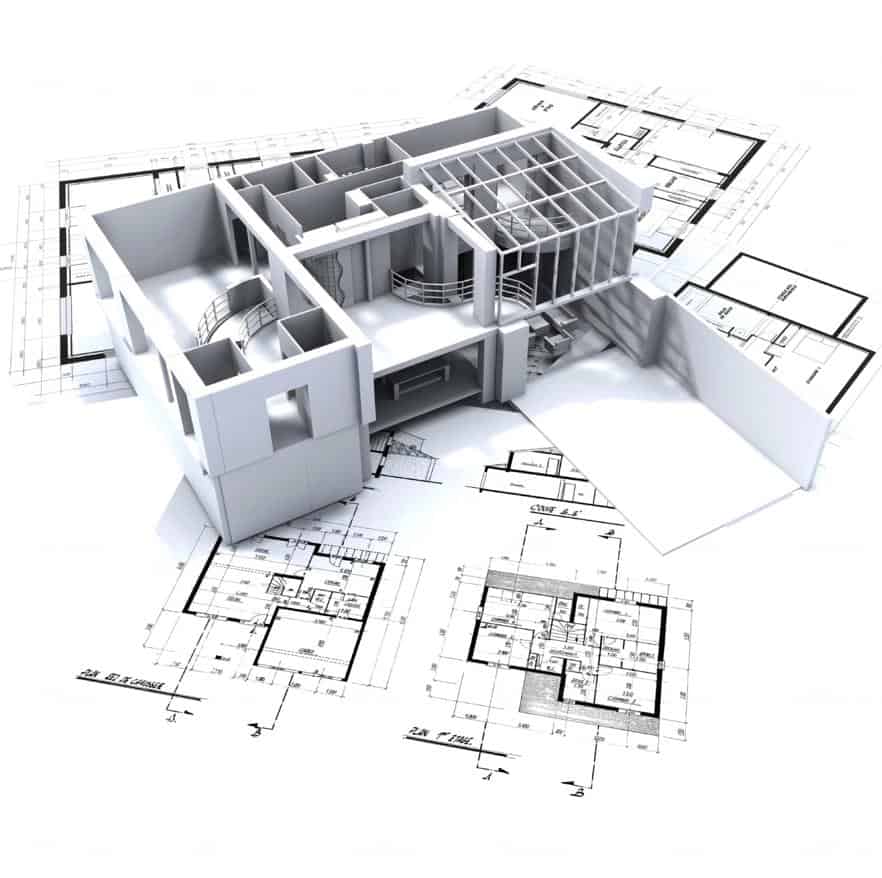Architect and civil engineer both has some definite works to do and can not work alone without the help of one-another. Architecture is the art and science of designing and construction functionality graceful structure to serve the user well and satisfy his varying and complex needs. Civil engineering is the brilliant planning & execution of the dream passing through a tons of barriers to make it real. Though civil engineers and architects work together, there is difference between architect and civil engineer based on the types of work they do.
An Architects Approach to Planning
While planning, an architect has to consider each requirement of the owner separately in respect of function, utility and feeling for aesthetics. The design should not be separated from its surroundings. It should integrate both. Careful consideration should also be given in the following respects.
- Privacy
- Economy
- Elegance
- Aesthetic
Architect and Civil Engineer
A civil engineer employs geometrical forms by their work. The architect by his arrangements of forms, creates a pure creation of his spirit. The purpose of the construction is to make things hold together. No one can do anything alone. So a good relationship between architects and civil engineers is a must for their own profession.
Relation among Architect, Civil Engineer, Land Owner and the Contractor
Land Owner is a person with an intention to construct some structure on his land or site. The architect helps him to plan the structure; the civil engineer finds the requirements of structural design and selects a contractor for its execution.
Why an Architect is Needed
Architect and civil engineer is needed for different purposes. An architect can not fulfill a civil engineers purpose nor a civil engineer can do that for an architect.
- An Architect is needed to increase exterior & interior beauty of a structure.
- Architects provide proper arrangements for present and future needs with proper land utilization.
- To allow proper ventilation of dwelling space provision all around the building.
- To design & arrange the rooms & facilities according to the desire.
- To provide sufficient lighting, air circulation etc.
Why a Civil Engineer is Needed
- A civil engineer is needed to reduce the construction cost as possible.
- To provide sufficient safety measurements.
- To finish designs of foundation, beams, columns, load calculation, slab, roof, reinforcement etc according to which the construction will be done.
- To select a contractor to complete the works.
- Supervision of construction work.
- To provide earthquake resistance.
- To maintain the quality of work.
Different architectural drawings, structural drawings & plumbing drawings that are prepared by architect or civil engineer for residential building construction are given below.
Architectural Drawings |
Structural Drawings |
Plumbing Drawings |
|---|---|---|
| Landscape (Master) Plan | Foundation lay-out Plan | Sanitary lay-out |
| Floor Plan | Pile, Footing-Column Schedule | Toilet fixtures lay-out Plan |
| Roof Plan | Grade Beam Details | Sanitary stacles & Roof Plan |
| North Elevation | Under ground reservoir details | Water line |
| South Elevation | Floor Slabs Detail | Septic Tank |
| West Elevation | Roof Slabs Details | Soak Well |
| Section Details | Beam Details | Surface Drain etc. |
| Stair Details | Column Details | |
| Details of Columns | Stair Details | |
| Deatils of Wall | Ove Head Tank Details | |
| Door & Window Details | ||
| East Elevation |


