There are so many fascinating buildings and structures that would never have been realized if not for civil engineers and their visions. Through determination, many times trial and error these engineers have put their imagination and creativity to the test. Numerous structures are in front of our eyes that would have been impossible to build if civil engineers didn’t show their bravery by putting themselves in serious test. Here are 5 of many impossible structures that civil engineers made possible.
1. Seattle Central Library
The design of the Seattle Central Library began with three platforms that just seemed to hover in midair. Each level or platform was to be used as a separate function of the library. One level would house books, the next meeting rooms and the third would be for administration offices. This building was suspended using a system of columns and trusses.
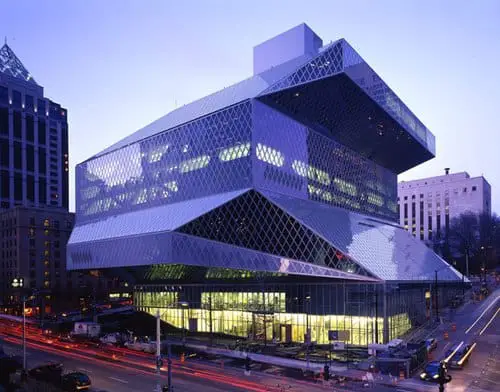
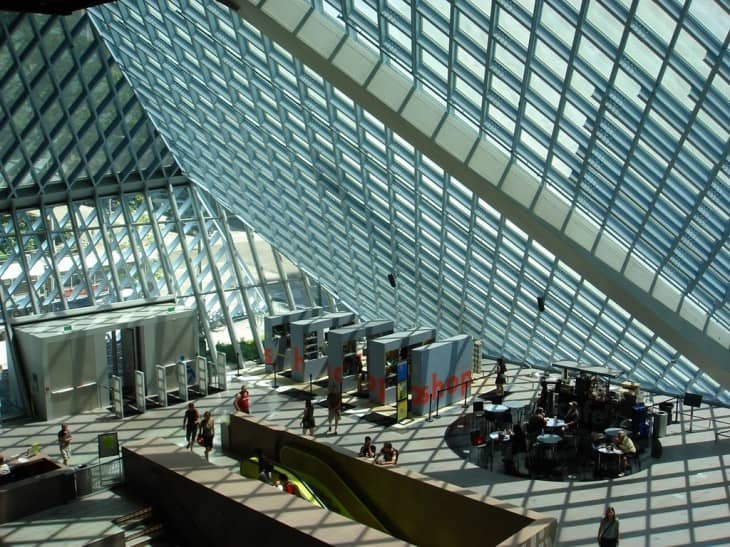
The central level, which holds the books, has the meeting room level hanging from it. The level for the administration offices is also cantilevered off the central platform. Had the initiative and imagination of civil engineers not been allowed to flow freely, the Seattle Central Library would simply be a basic square building with three floors. There would not be anything spectacular about the building. But, because civil engineers were able to make this structure possible, it is a fantastic sight to behold.
2. Experience Music Project Building
Seattle is the home of another intricately designed building called the Experience Music Project Building. The initial design of the building was so far-fetched that it took a courageous civil engineer to see the vision of the structure and work with a team to shape it into reality.

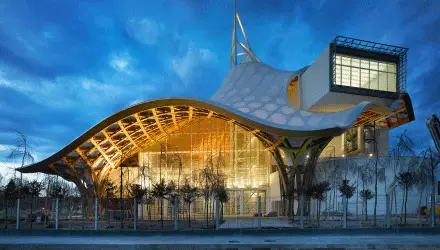
There are no straight lines in the design and it is very difficult to tell where roof and wall meet. This was the first structure of its kind and a very ambitious project. The structure was modeled after the human ribcage as a way to construct it with stability and endurance. The steel ribs of the building hold up the outer walls and roof. The completion of this building proved that structures need not have straight lines and ninety degree angles to be possible or sturdy.
3. Wyley Theater
The design of the Wyley Theater called for the performance hall to be open enough that the entire city could be used as the backdrop for the performances. Essentially, the front of the theater was underneath the performance hall and the back of the theater was above the performance hall. This design allowed for the performance hall to be open on all sides. It took some time for civil engineers to determine how to build the structure without having columns visible in the performance hall. The final result was using slanted columns to give the performance hall unobstructed views of Dallas. The building in a sense looks as if it were suspended in the air. Its unique design gives accolades to the engineers who envisioned it and then brought it to life.
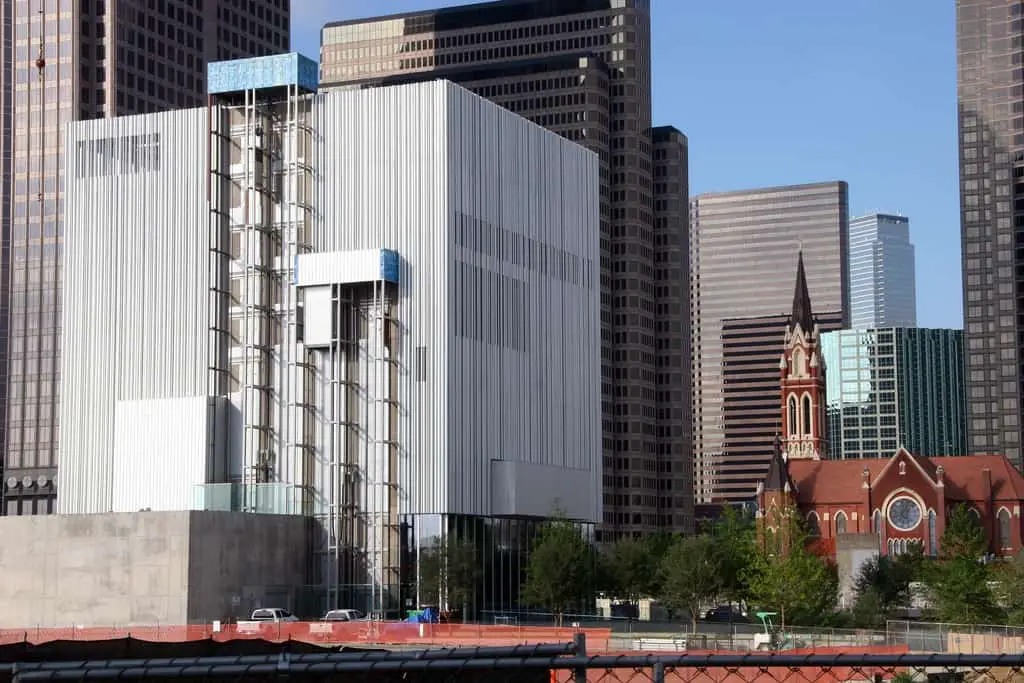
4. Hong Kong International Airport
Hong Kong outgrew the tiny airport that the city grew up around; it became a dangerous endeavor to fly commercial jets into the existing airport, thus necessitating the building of a new large airport.

The only place big enough for the new airport was out at sea. It was built on the island of Chek Lap Kok and required super-long bridges and 22 miles of superhighways to get to and from the Hong KongInternationalAirport. The airport is comprised of several amazing structures, including the largest passenger terminal in the world, which were designed and implemented by a team of civil engineers. This tremendous airport needed to be completed in a very tight timeline of just seven years.
5. Turning Torso
Malmo, Sweden is the home of a truly unique building that has become a very popular structure for not just tourists, but also the locals. The building was created using a human torso as a model. The twisted building is 190 meters high, is comprised of 54 floors and is the tallest building in Sweden. It is the tallest residential building in Europe. The truly unique way that this structure was built pushed civil engineering to new heights. The Turning Torso is built in cubes where there are five floors in each cube. The placement of the cubes determined the twisting or turning of the building. The Turning Torso was one of the first buildings of its kind and encouraged engineers to step up and reach further to create more radical and unique structures.
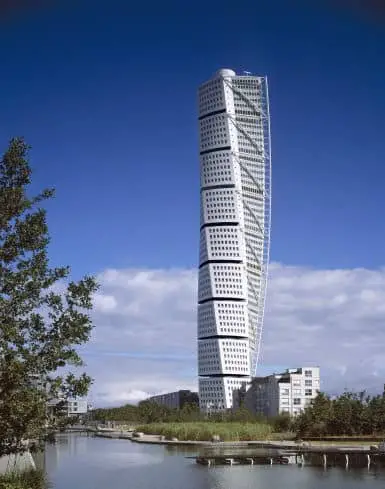
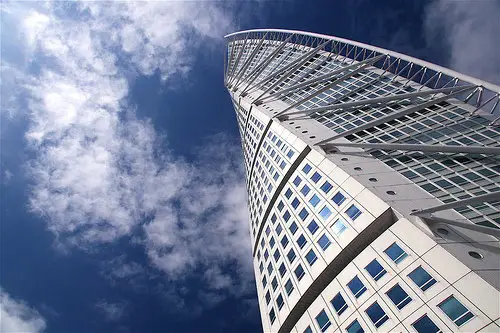
Civil engineers are in a sense artists who use rather large structures as their canvas. You can also check our post on top civil engineers who made great contributions to this engineering sector. The more outrageous and innovative the building or structure, the more accolades the engineer earns. These are just 5 impossible structures that civil engineers made possible. There are so many more out there and as engineers challenge each other, there will be even more structures in the future.
