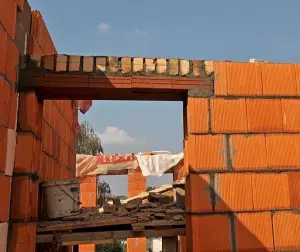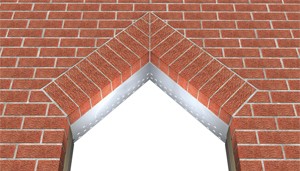Windows and doors generally need support to avoid crumbling in the middle, brick lintel provides this support. The reason why a support is needed is that stones, however thick, they have little or no lateral strength. It means stones don’t have a strong support. However, a brick lintel can give this support. Apart from providing support for stones, lintels also give aesthetic relevance to the façade of a building. Want to know more about brick lintel, its plan, structure, set-up and others? Read on!

The plan
A brick lintel is designed beautifully to fulfill its major benefits, which is beautification. One of the primary reasons for using a lintel is to add beauty appeal to a place. So, they are designed in stylish patterns. The styles or patterns are stretcher arch, Jack arch and soldier course bricks.
The soldier arch is a type of brick lintel arrangement that involves 2 to 3 bricks to be arranged on their sides in the same rows. The purpose of the positioning is to make their length equal to that of the wall.
Another brick lintel pattern arrangement is called a jack arch. Here, the bricks are arranged at their ends to form a slightly circular bend.
The soldier course is the third in the brick lintel arrangement style. It involves positioning lintel in a solitary or different row next to the other.

Structure
Typically, a brick lintel is made with blocks and mortar. To structure the curve, a centering is required and it is removed once the brick structure is formed.
Fixing
Lintels are fixed in a way that they project slightly out the wall. For enhanced support, additional materials like posts or metal are added to the mixture for reinforcement.
A brick lintel is not only used to provide support for windows and doors, it also beautifies them. Also, they are made in different patterns to enhance the beauty and support.
