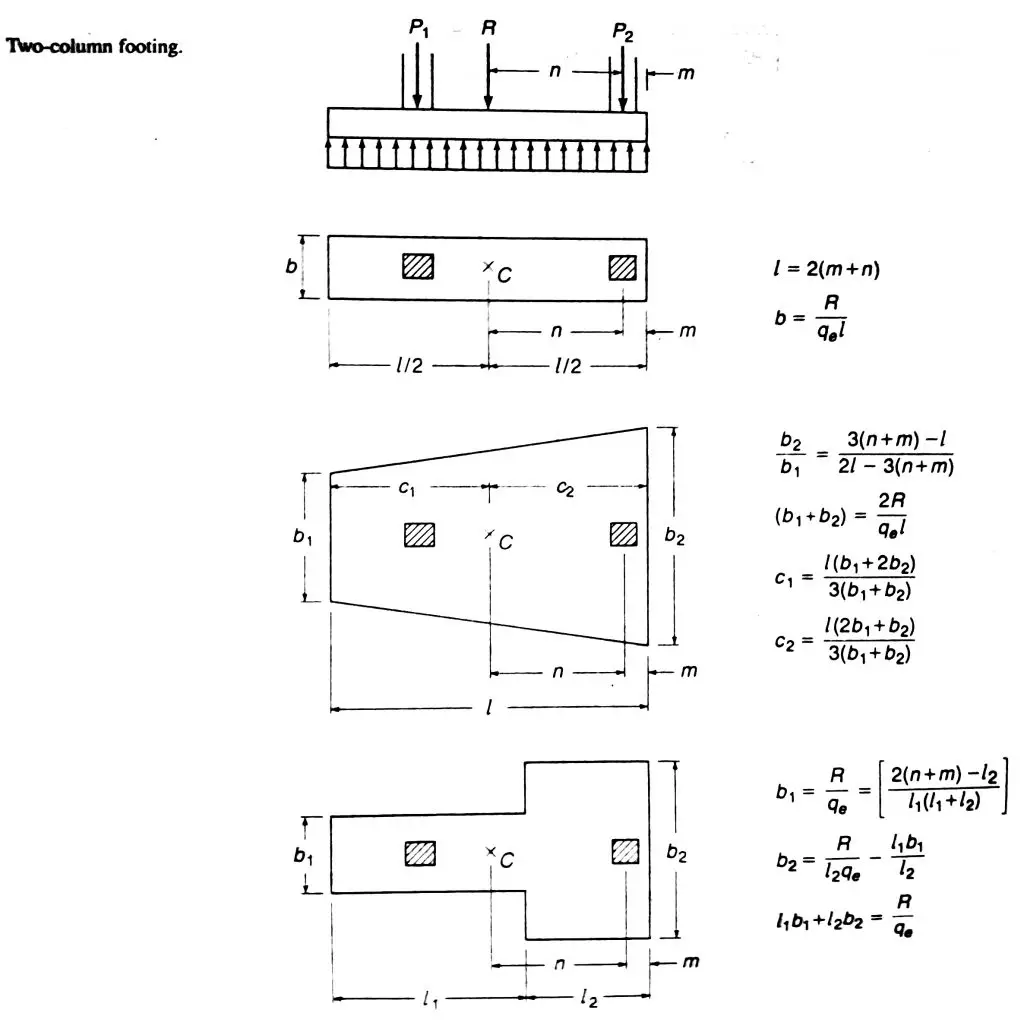It is desirable to design combined footing so that the centroid of the footing area coincides with the resultant of the two column loads. This produces uniform bearing pressure over the entire area and forestalls a tendency for footings to tilt. In plane, such footing are rectangular, trapezoidal, or T shaped, the details of the shape being arranged to produced coincidence and result ant. The simple relationship shown in figure facilities the determination of the shape bearing area. In general, the distance m and n are given, the former being the distance from the center of the exterior column to the property line and the latter the distance from that column to the resultant of the both column loads.
Another expedient that is used if a single footing cannot be centered under an exterior column is to place the exterior column footing eccentrically and to connect it with the nearest column footing by a beam or strap. This straps, being counter-weighted by the interior column load, resist the tiling tendency of the eccentric exterior footing equalize the pressure under it. Such foundation as known as strap, cantilever, or connected footings.

