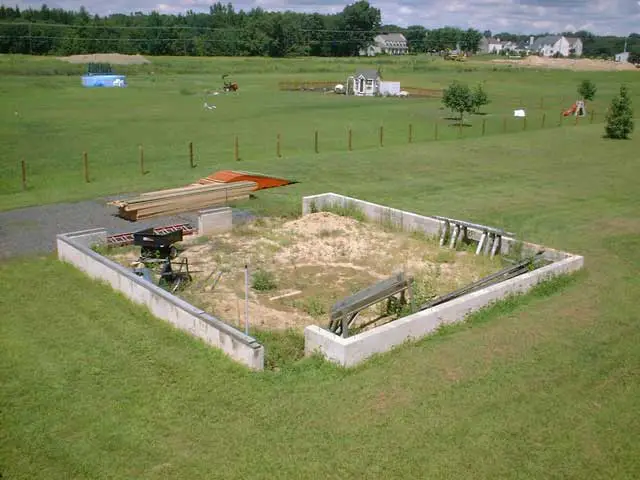Garage Foundation construction can be tricky if you do not have a general knowledge on construction and construction materials. There are specific steps that need to be taken to ensure that the garage foundation is sturdy and will hold the weight of the garage structure plus the weight of the vehicle that will be housed there.
Building a Foundation For Garage
Here are 6 steps to guide you the process of garage foundation construction.
Step 1: Pick the Type of Foundation
This will depend mainly on the area that the foundation will be located and the type of garage that will be placed on it.
- Shallow foundations are used for ground that is level and the surface is hard. These are no more than three feet deep and are used for smaller projects such as sheds or garages that will not hold large vehicles.
- Deep foundations are used when the soil is in poor condition or the structure is being built on a hill. These are deeper than three feet deep and will have depths that vary throughout the foundation. They are used for complex projects and garages, such as a detached garage, that will house larger or heavier vehicles.
Step 2: Set the Footings
Footings need to be set two feet across and then add two feet on each side. This method properly spaces the form and gives the necessary space to lay the foundation properly.
Step 3: Alignment of Forms
The boards need to be aligned two inches wide by ten inches long. This gives a sturdy form for the footings. Once you have the foundation shape and size mapped out, be sure to paint lines to show the dimensions. Then situate the boards accordingly and lay them where they need to go.
Step 4: Level the Forms
The forms must be in the precise location that you need them since they cannot be adjusted once the concrete has been poured. Square up the corners of the forms and then make sure that they are level. Uneven forms will cause the concrete to be uneven. Use heavy duty framework that is firmly in place so that it can handle the weight of the poured concrete.
Step 5: Make the Concrete
Follow label instructions when mixing concrete. The general mixing directions are as follows:
- Pour dry cement mix into the wheelbarrow.
- Add water to the dry mix, stirring constantly.
- Mix thoroughly and make sure the consistency is chunky. Mixture that is too soupy will not set up properly.

Step 6: Pour the Foundation
Pour the mixed concrete into the forms; try to make it as consistent of a pour as possible. Once you start pouring concrete, do not walk away and leave it set until the entire foundation is poured. Use a trowel to level it off and smooth it over. After the concrete is smooth, make grooves in it using the trowel if you need a non-slippery surface, otherwise, leave it smooth. Let the concrete set-up and cure. Remove the forms after 24 hours. To avoid cracking in the concrete, soak it with a hose, using a gentle spray, at least twice a day for a few days. Do not let rain beat down on freshly poured concrete as it will cause depressions in the concrete and the foundation to be uneven.
This article about foundation construction for a garage is provided for educational purpose only. A garage foundation construction needs professional expertise to do it properly. So it is always better to do the work by a professional engineer or a company.

