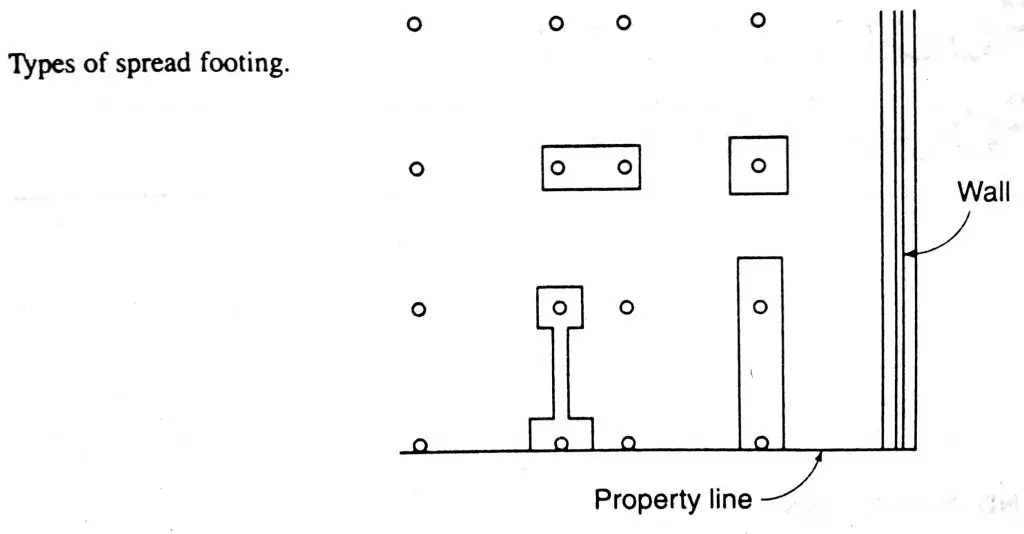The horizontal outline of the most common spread footing foundation types are given. A wall footing is simply a strip of reinforced concrete, wider than the wall that distributes its pressure. Single-column footings are usually square, sometimes rectangular, and represent the simplest and most economical type. Their use under exterior columns meets with difficulties if property rights prevent the use of footing projecting beyond the exterior walls. In this case, combined footing or strap footing are used that enable one to design a footing that will not project beyond the wall column. Combined footings under to or more columns are also used under closely spaced heavily loaded interior columns where single footing., if they are provided, would completely or nearly merge.
Such individual or combined column footing areas are the most frequently used types of spread foundations on soil of reasonable bearing capacity. If the soil is weak and/or column loads are great, the required footing areas become so large as to be uneconomical. In this case, unless a deep foundation is called for by soil condition, a mat or raft foundation is resorted to. This consist of a solid reinforced concrete slab that extend under the entire building and, consequently, distributes the load of the structure over the maximum available area. Such a foundation, in view of own rigidity also minimizes differential settlement. It consists, in its simplest form of a concrete slab reinforced in both directions. A form that provides more rigidity consists of an inverted girder floor. Girders are located in the column lines in each direction, and the slab is provided with two-way reinforcement, spanning between girders. Inverted flat slabs, with capitals at the bottoms of the columns, are also used for mat foundations.

